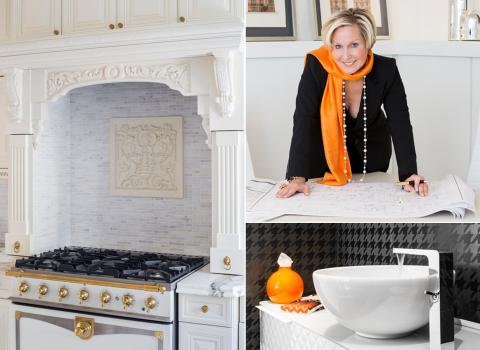
Technics
- Preliminary and finalized plans.
- Concept boards with samples and design ideas.
- Construction drawings: plans,elevations and details.
- Architectural details of cornices, doors, ceiling, decorative wall and hardware.
- Conceptual plans and drawings of kitchen, bathrooms and wood panelling library.
- Specification of all wall,baseboard and ceiling moldings.
- Selection of colours and special finishes such as (wall paper, faux finis).
- Specification of all stone,marble and wood floors.
- Conceptual design of staircase and chimney mantle.
- Reflected and electrical ceiling plan and switches.
- Recommendation audio-visual specialist.


